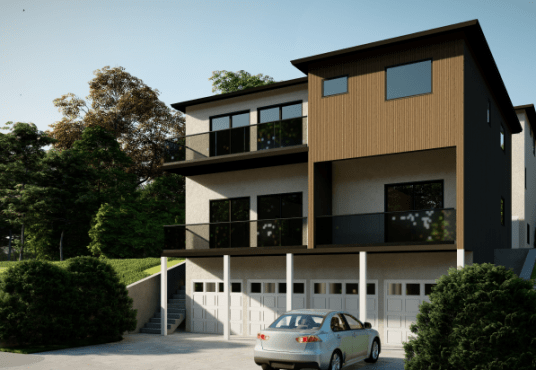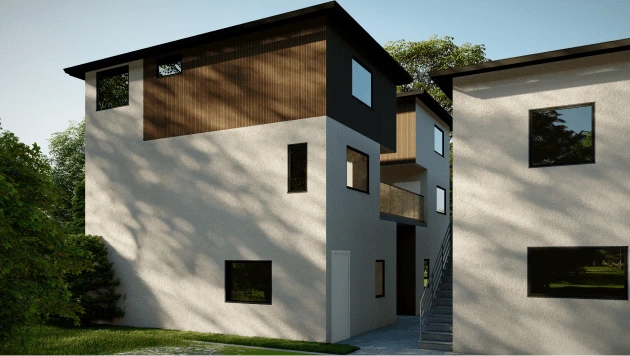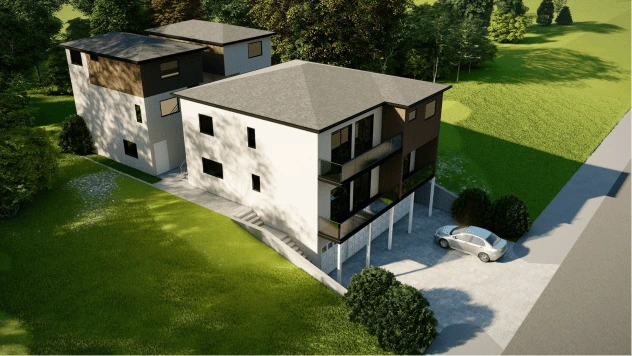Our client for this project had just purchased a fixer-upper situated on a huge lot. The huge lot was a definite plus, but there was another reason our client made this purchase.
They’d researched the property before purchasing and discovered that the lot had originally been two lots that were legally combined several years prior.
The investor’s plan was to raze the existing structure and then have the city revert the empty lot back into two, thus allowing for twice as many units to be built on the property.
A great idea, but they didn’t know what was required to turn their big lot into two.
Where We Come In
What our investor needed was a team of creative problem solvers to unlock the potential of the space.
After looking into some builders in the area, our investor decided to trust ADU Geeks. We would be able to do it all, from design to permitting, to building, and that was exactly what was needed.
After our initial consultation, we arrived at the property to conduct a feasibility study and see what could be done about the grade of the lot.
It was a design challenge for sure, but ADU Geeks are the experts at transforming challenges into advantages.
Solutions
The steep grade was solved by digging up the hill and leveling out the lot. It was a large-scale project, but once completed, we were left with an ideal site to build on.
And with a nice flat canvas to work off of, we were able to solve the parking issue by building a multi-tiered unit that utilized its first floor as parking garages.
The investor was so impressed with the results that they decided to add some investment properties in addition to the main unit.
The end result was a three-tiered building with parking garages on the first floor and living units on the second and third.
The largest unit facing the street sits on top of a four-car garage. Its second and third floors are split in half, with the left side containing a two-story ADU for our client to live in and the right housing an ADU on each story for a total of two income properties.
Since there was plenty of room to build, we also constructed two additional buildings behind the largest. Each of those units comprises a parking garage and separate ADUs on the second and third stories for a total of four ADUs for both buildings.
Altogether, our client now has a beautiful new home and six separate units to rent out. Each unit now has its own enviable parking space as well as its own entrance for the client and tenant’s privacy. Our ADUs are sleek and modern and run on clean electric energy to minimize the carbon footprint.
The perfect home for our client and six lucky tenants.
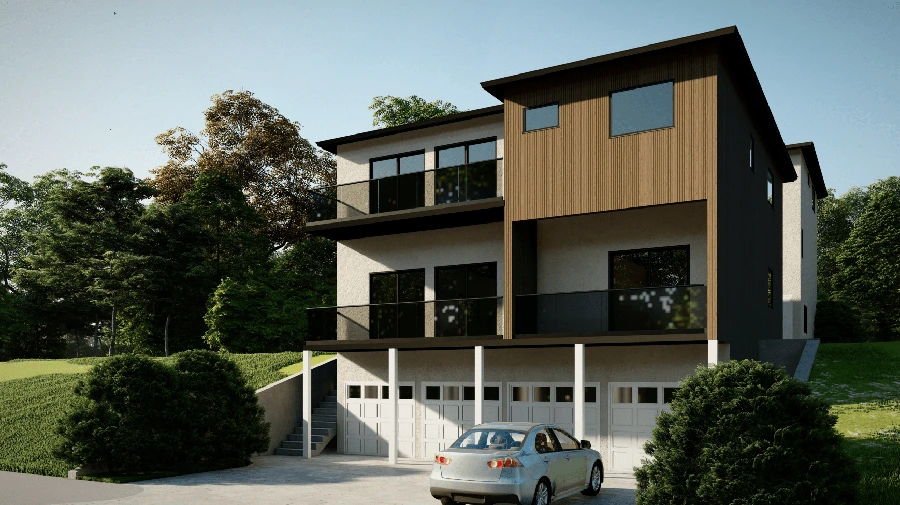
Floorplans
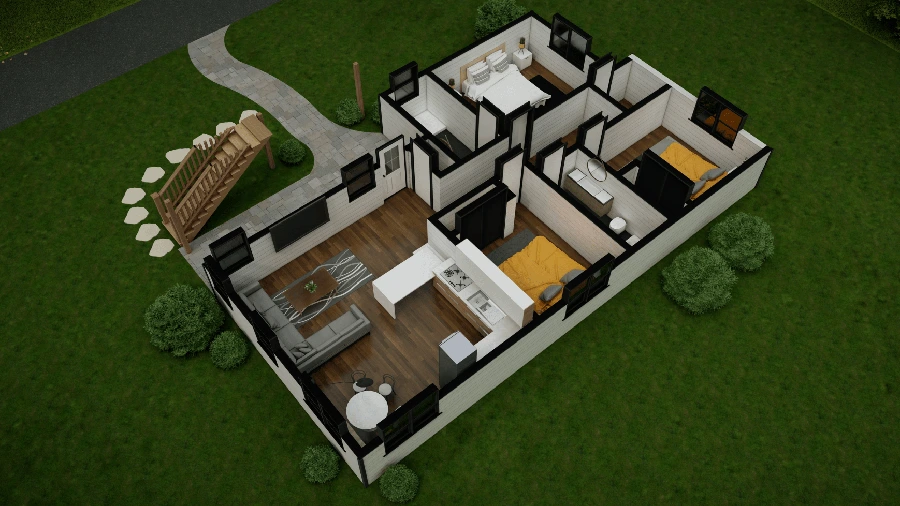
ADU Geeks were able to help this investor rezone the lot and get the most out of their property. If you have an opportunity for investment properties, then why not give us a call?
At ADU Geeks, we handle the entire process from design to completion, and we’re experts in what we do. We’ll take a look at your property, do some research, and find the best and most efficient way to make your property work for you.
What About You?
Do you have some extra space on your property? You don’t need a big swath of flat land in order to build. If you’ve got the space, no matter what design challenges it might present, why not give us a call and see how we can make it work for you?
We’re your ADU experts.
We specialize in problem-solving and creativity. We know the zoning allowances for your area and we guide you through the process to have you permitted and ready to build in no time.
Let’s connect today for your free 15-minute consultation and see what your property has to offer you.

